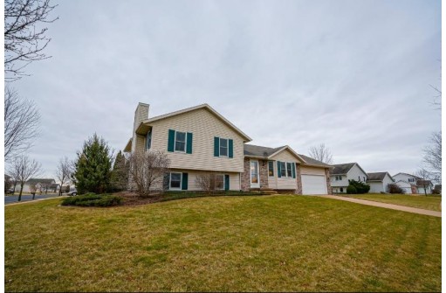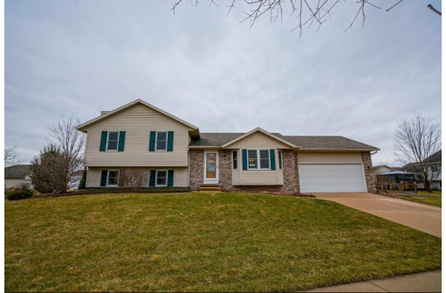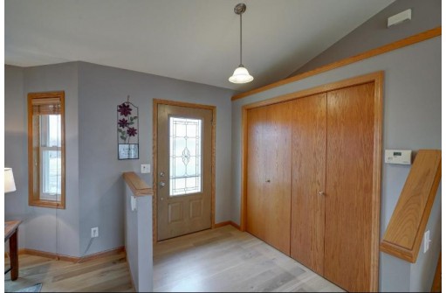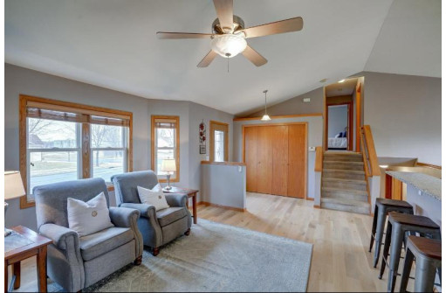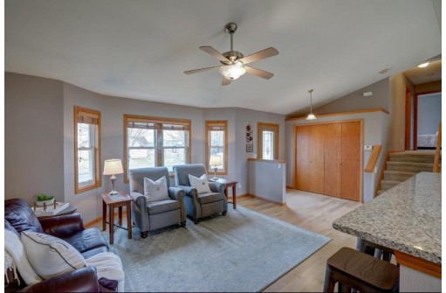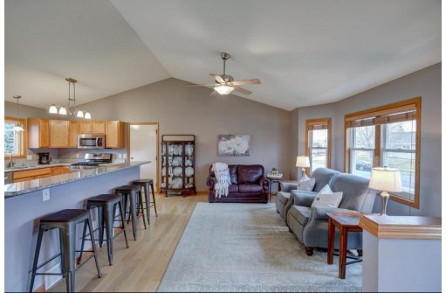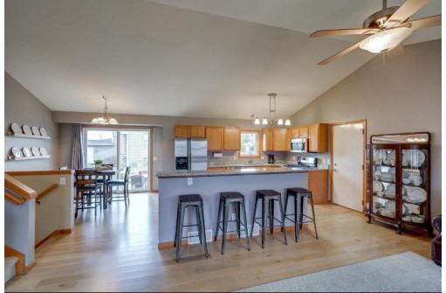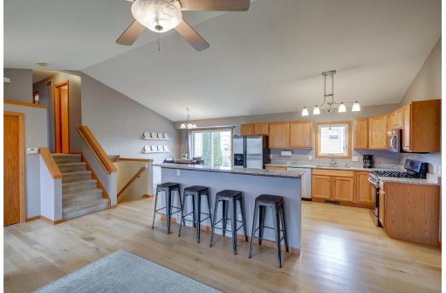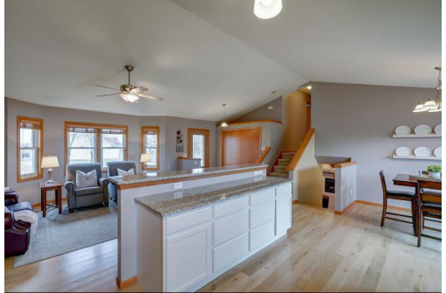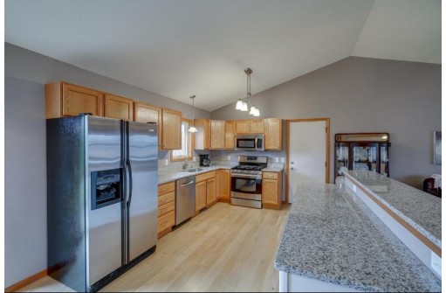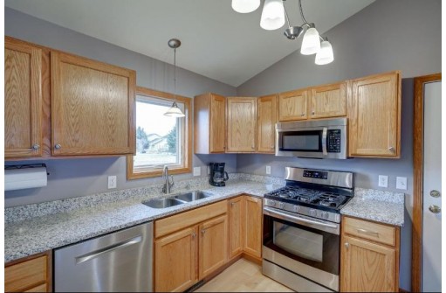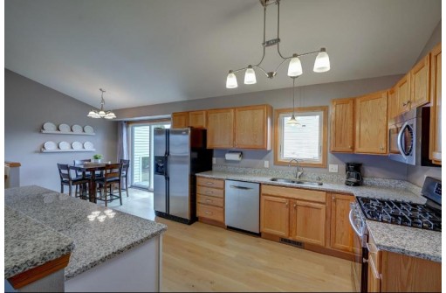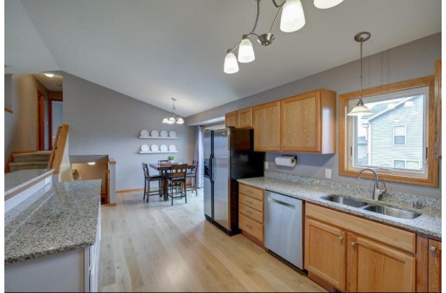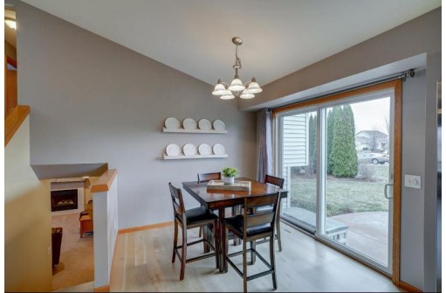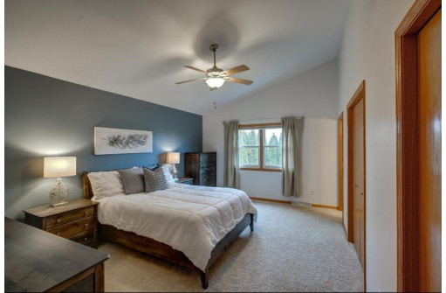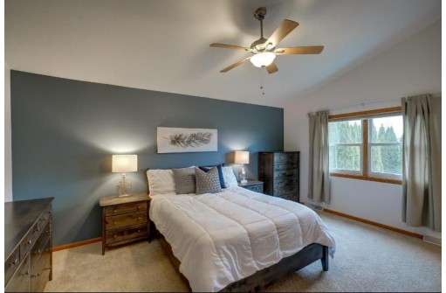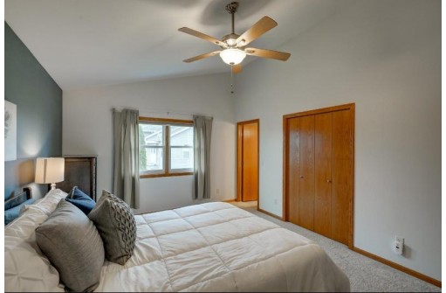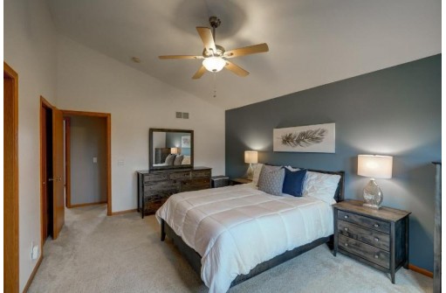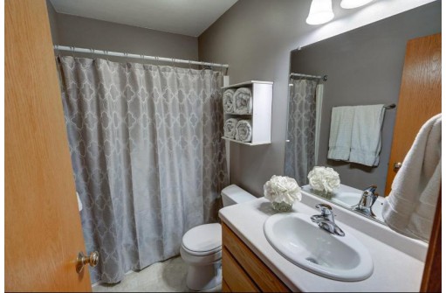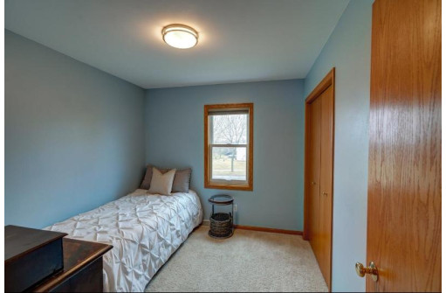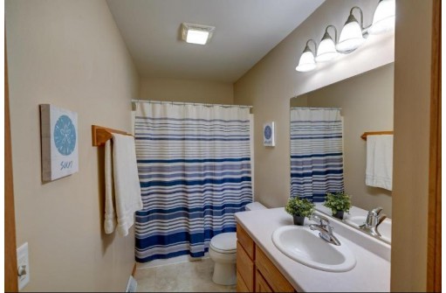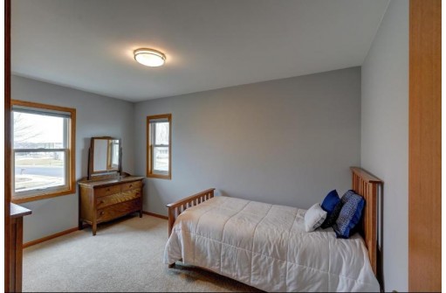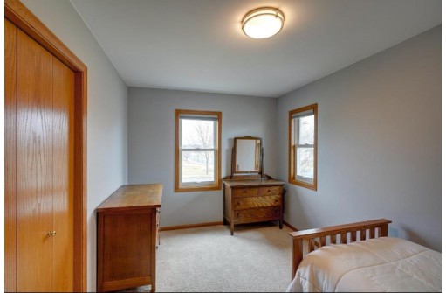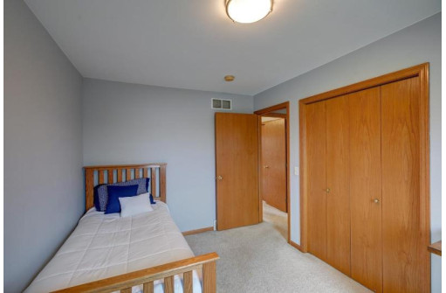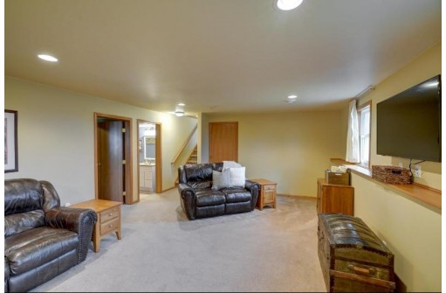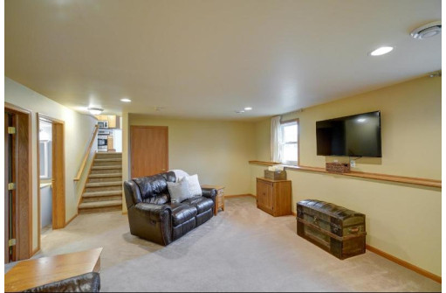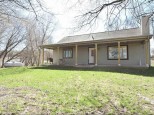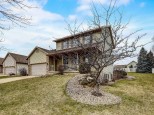WI > Dane > Cottage Grove > 1202 St John St
Property Description for 1202 St John St, Cottage Grove, WI 53527
Welcome Home! 2019 kitchen remodel!! Granite counters, massive island has breakfast bar w/ extra cabinetry & white oak floors. Hardwood throughout the main level, vaulted ceiling, & open living rm. Dining area offers access to patio & backyard. New doors, patio door, & windows 2016! Remodeled ll is complete w/ large family/rec room has plenty of rm to watch movies, hangout, sit by the gas fireplace w/ stone surround & farmhouse wood mantle. partial exposure to let the sun in and a huge 4th bedroom with good size closet and 3rd full bathroom. Internet is hardwired to basement, tv & office. The upper level features a full bathroom, 2 extra bedrooms & oversized primary suite w/ vaulted ceiling, double closet & full bath! Walk to local restaurants, trail & upcoming gymnastics academy & pool!
- Finished Square Feet: 1,926
- Finished Above Ground Square Feet: 1,310
- Waterfront:
- Building Type: Multi-level
- Subdivision: Quarry Ridge
- County: Dane
- Lot Acres: 0.27
- Elementary School: Cottage Grove
- Middle School: Glacial Dr
- High School: Monona Grove
- Property Type: Single Family
- Estimated Age: 2004
- Garage: 2 car, Attached, Opener inc.
- Basement: Full, Full Size Windows/Exposed, Partially finished, Total finished
- Style: Tri-level
- MLS #: 1930624
- Taxes: $5,405
- Master Bedroom: 17x12
- Bedroom #2: 14x10
- Bedroom #3: 10x9
- Bedroom #4: 14x11
- Family Room: 20x15
- Kitchen: 23x11
- Living/Grt Rm: 17x14
- Laundry:
